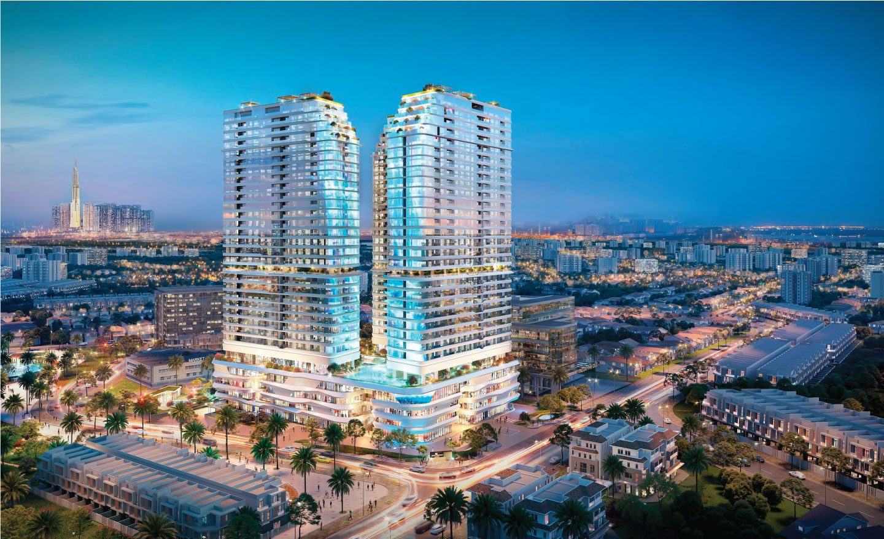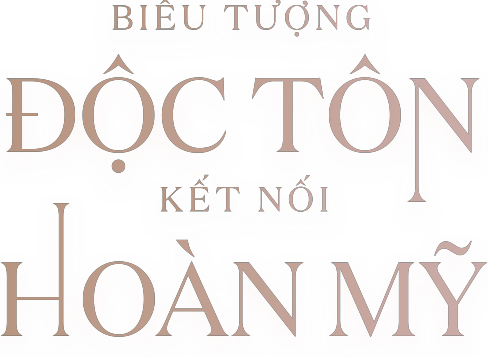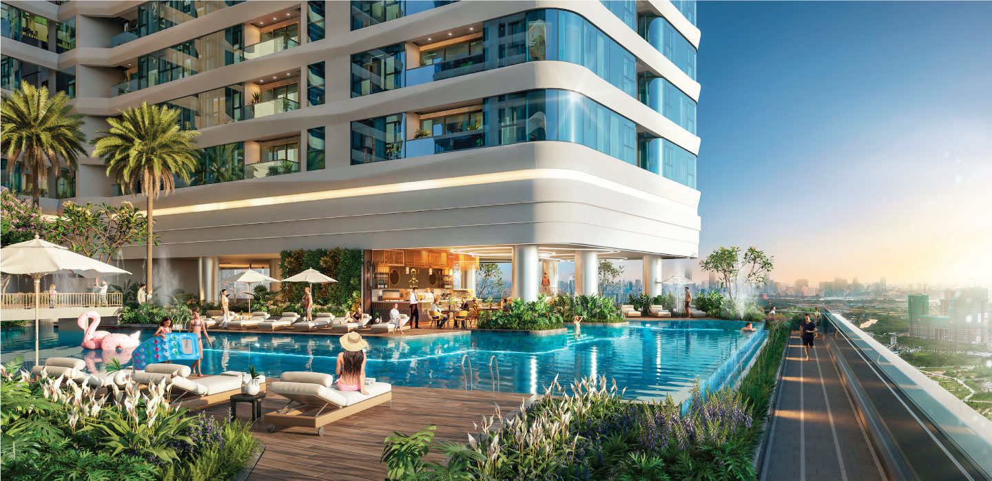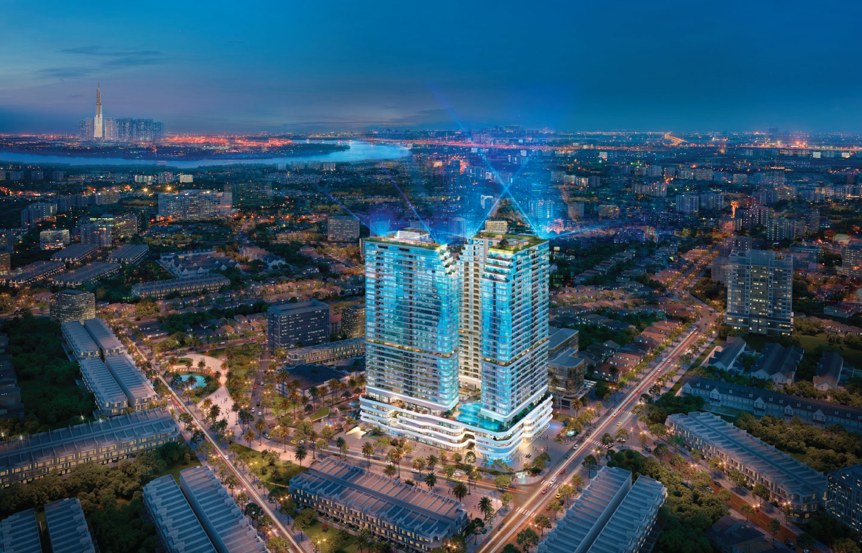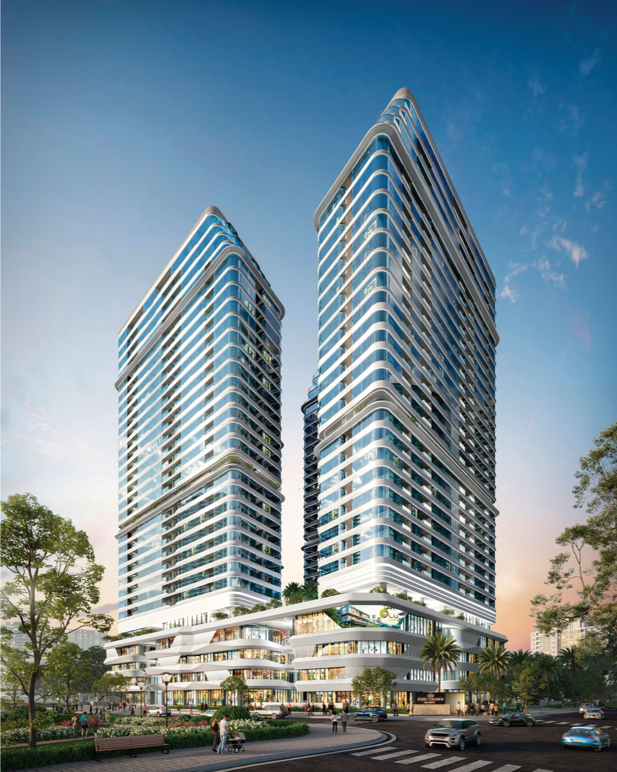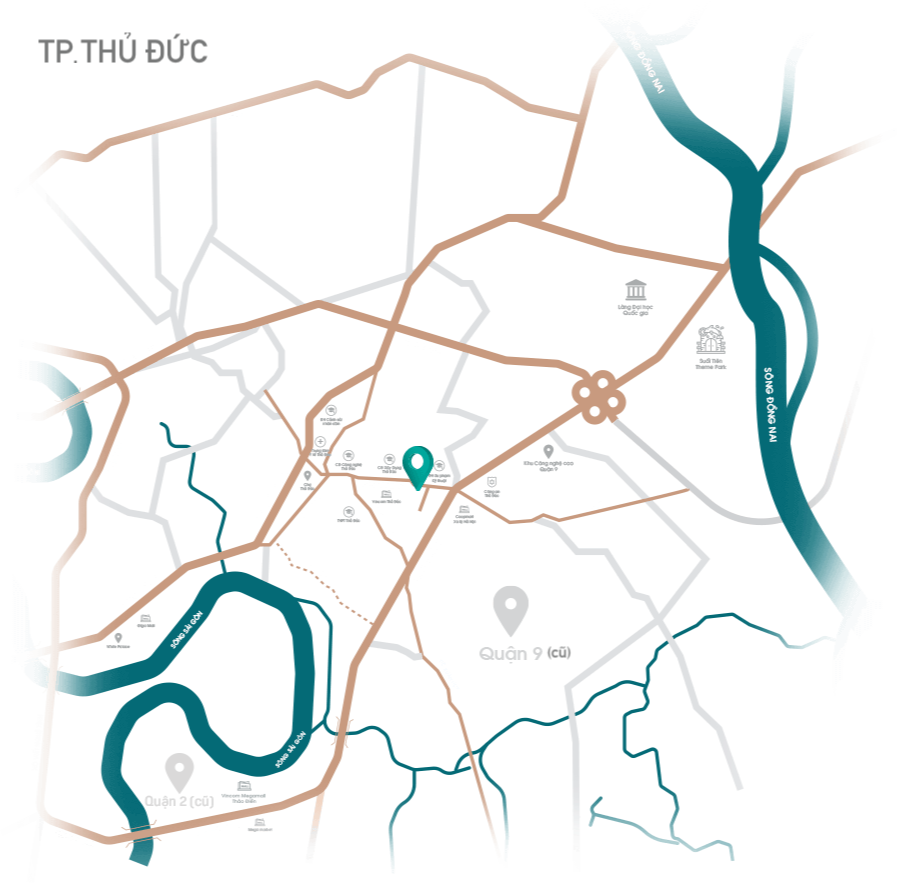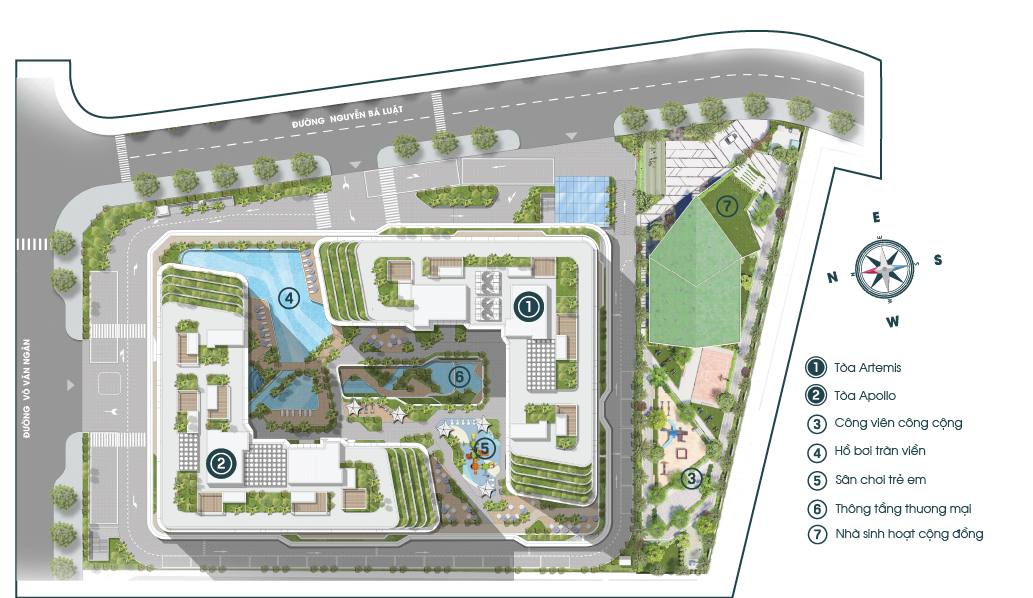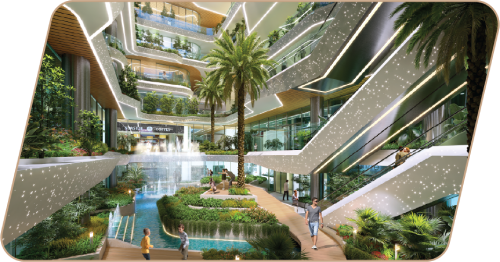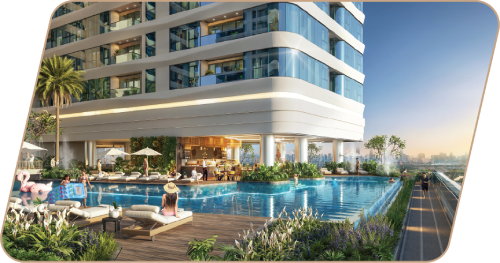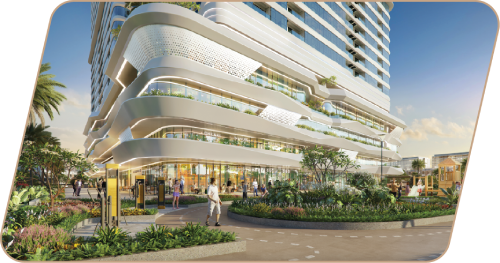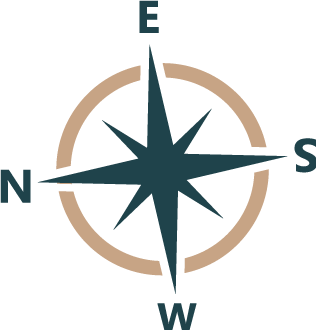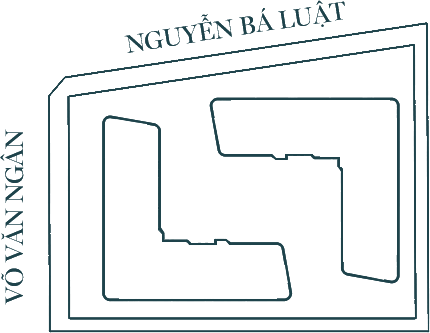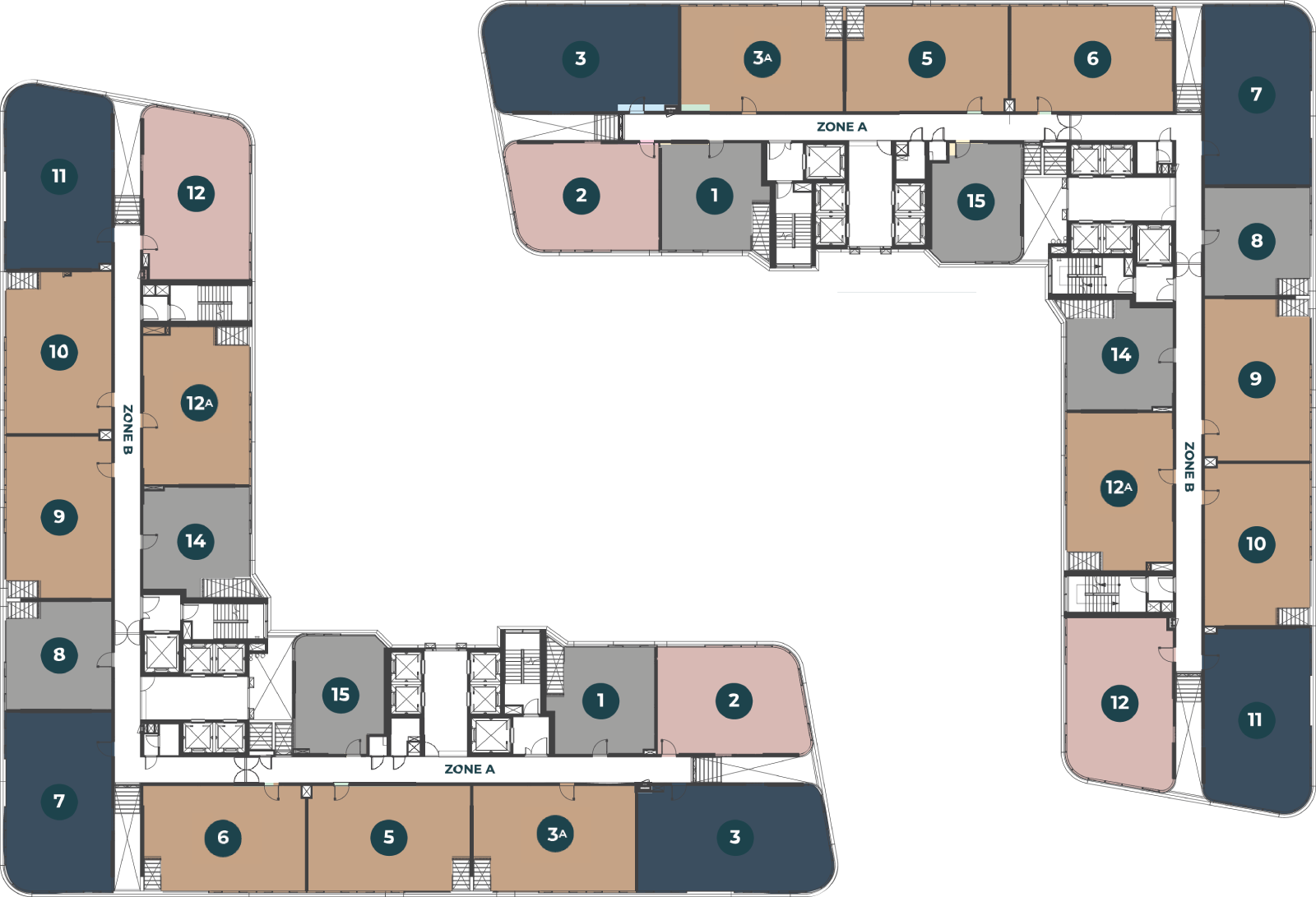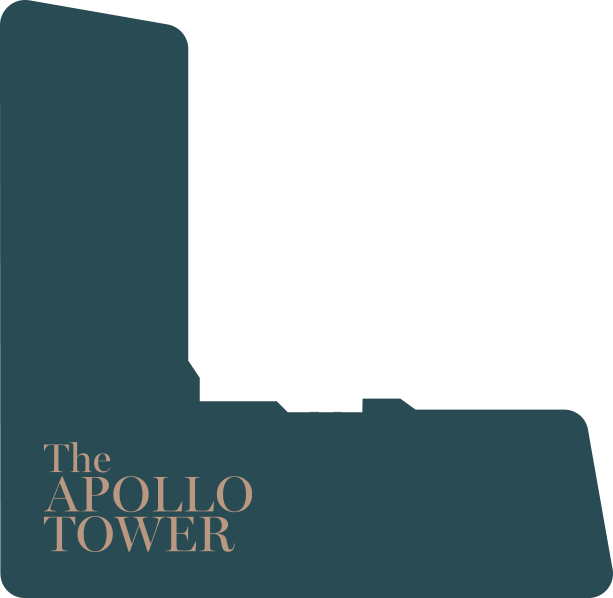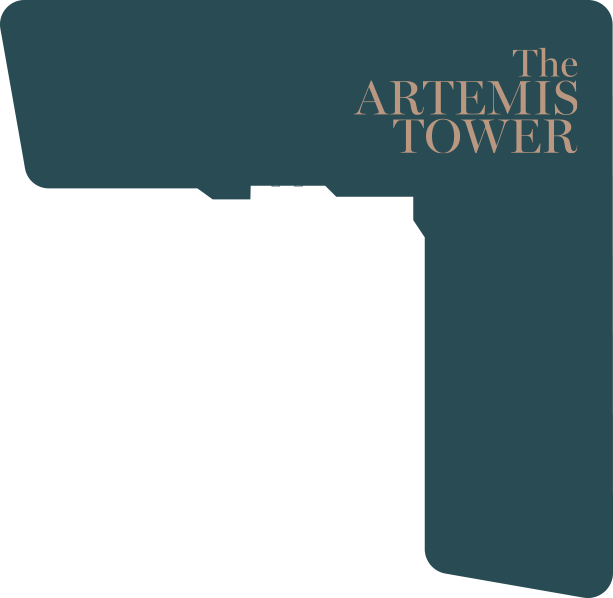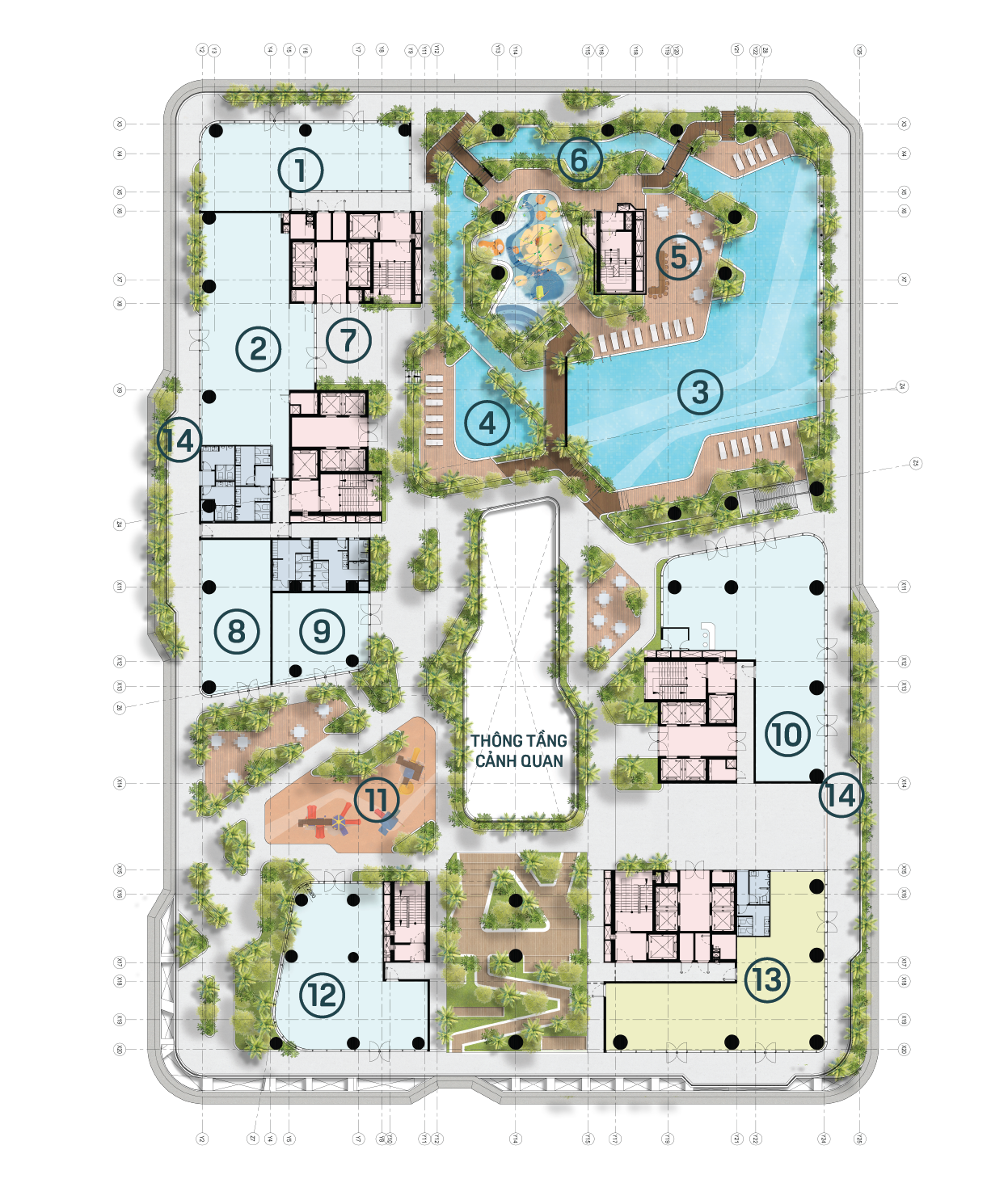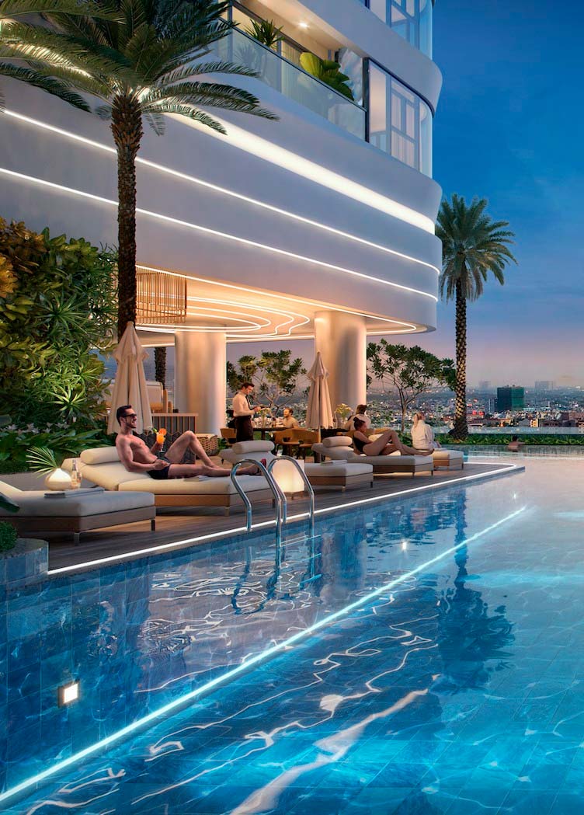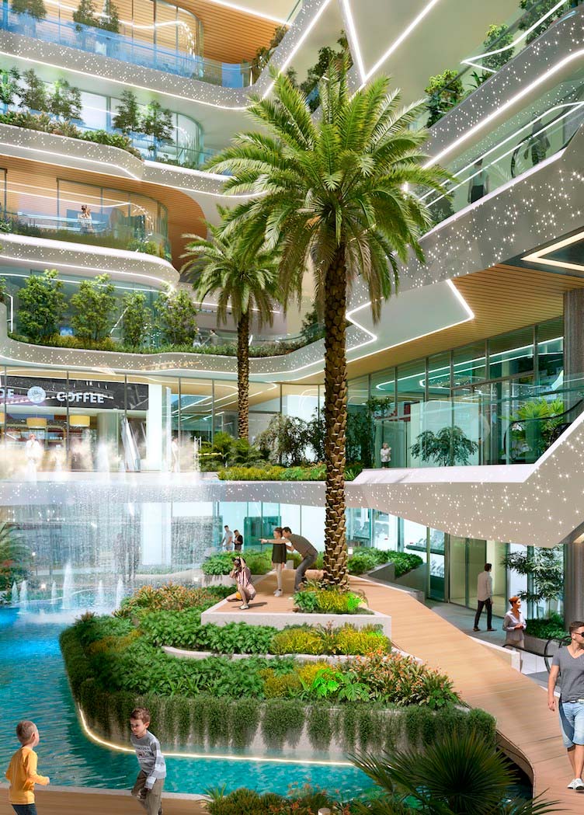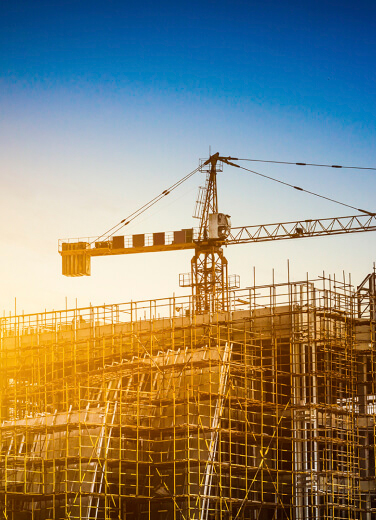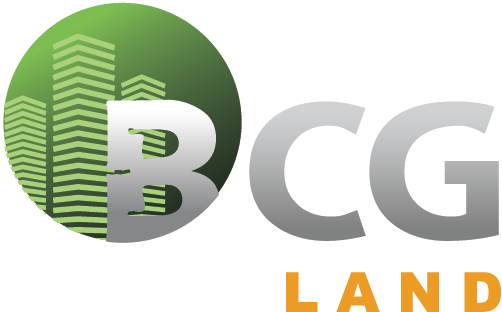- Tên dự án: King Crown Infinity
- Vị trí: Số 218 Võ Văn Ngân, P.Bình Thọ, TP.Thủ Đức, TP.HCM
- Chủ đầu tư: Cty TNHH Đầu tư – Thương mại – Dịch vụ Gia Khang
- Đơn vị phát triển: BCG Land – Bamboo Capital Group
- Tổng thầu xây dựng: Coteccons
- Diện tích: 12.652 m2
- Quy mô: 2 blocks căn hộ cao 30 tầng có 5 tầng hầm
- Sản phẩm: Căn hộ standard, Duplex, Penthouse
- Số lượng sản phẩm: 729 căn hộ
- Pháp lý: Sở hữu lâu dài
- Hoàn thiện: Dự kiến trong năm 2023
- Phòng kinh doanh: Đơn vị tư vấn dự án – ☎ 0916 25 78 25

