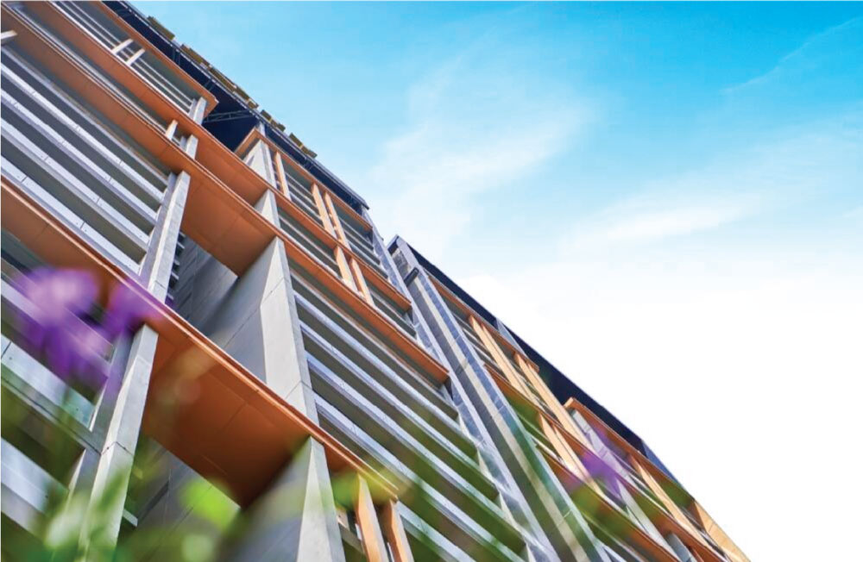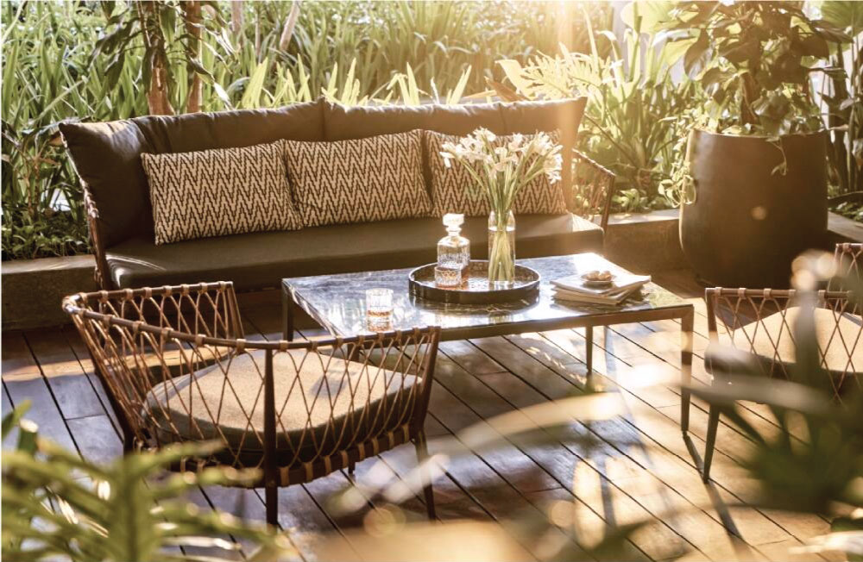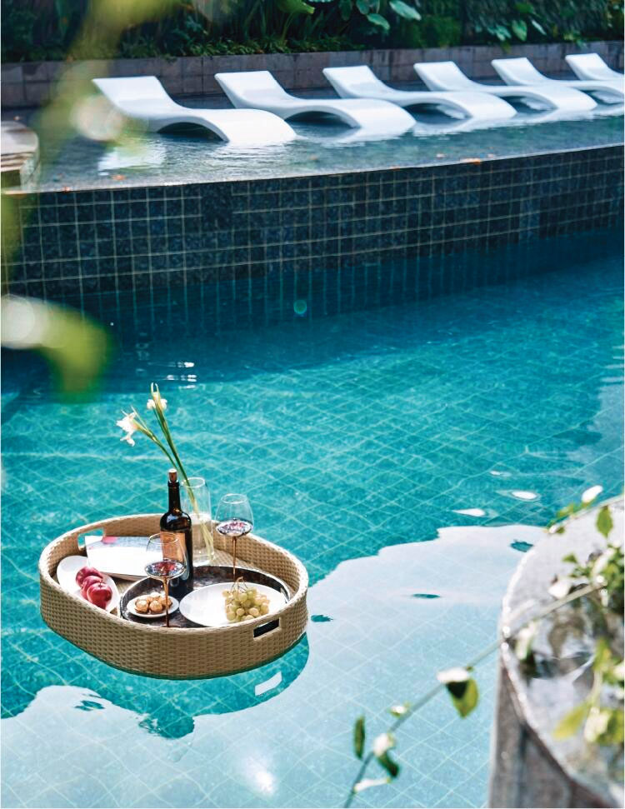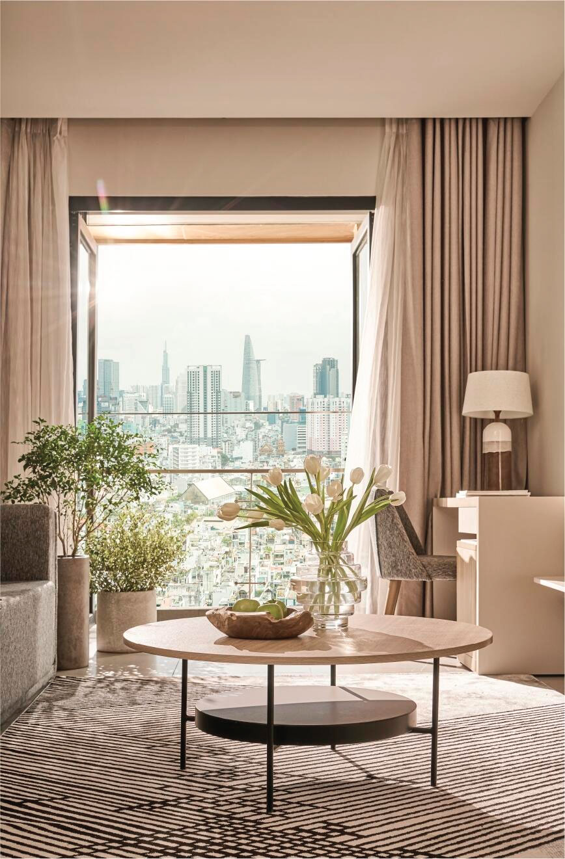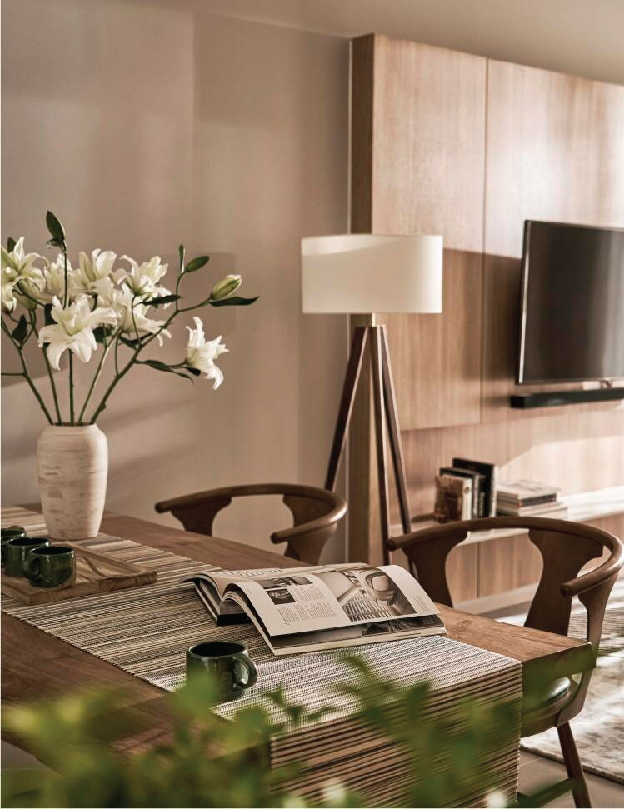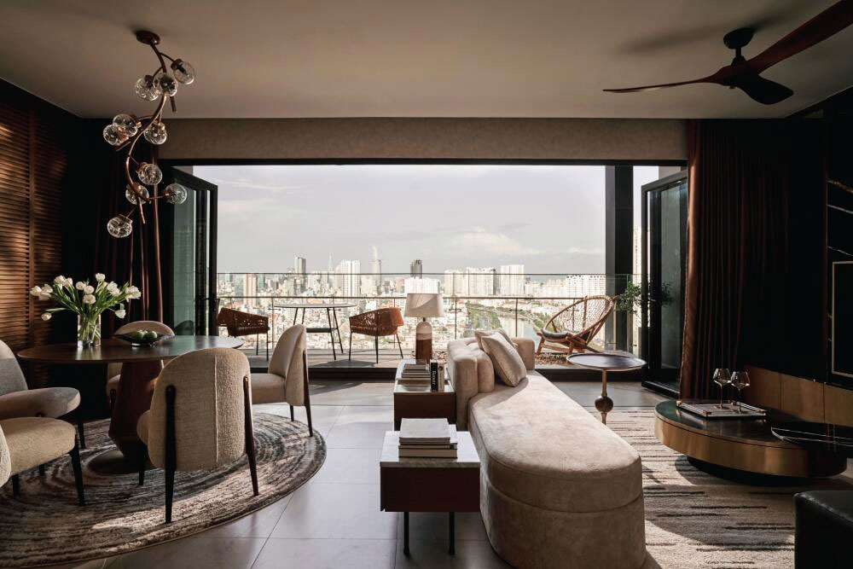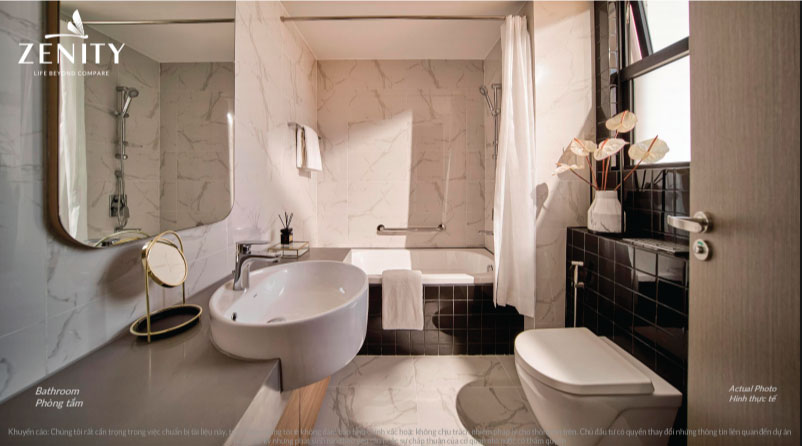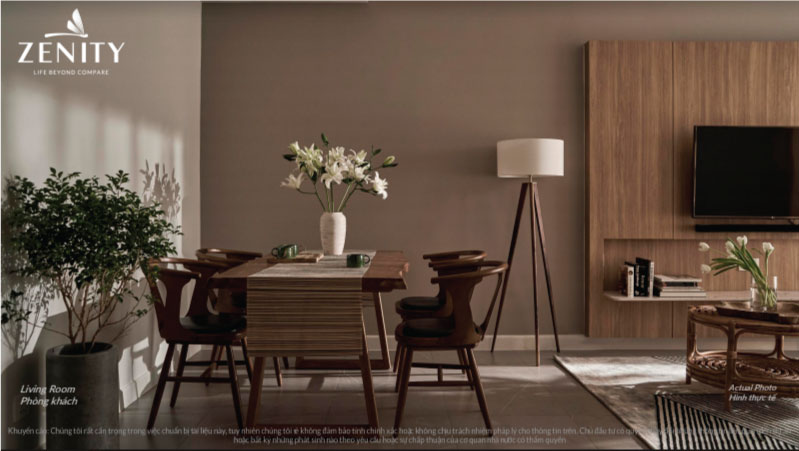- Tên dự án: Zenity
- Vị trí: 608 Võ Văn Kiệt, P.Cầu Kho, Q1, TP.HCM
- Chủ đầu tư: Tập đoàn CapitaLand Development
- Đơn vị quản lý: Cty TNHH Savills VN
- Quy mô: 21 tầng với 198 căn hộ hạng sang
- Sản phẩm: Mỗi sàn sẽ có 10 căn hộ
- Căn hộ 2PN: Quy mô từ 69-85m2 (thông thủy).
- Căn hộ 3PN: Quy mô từ 97-103m2 (thông thủy).
- 6 Căn hộ Duplex: Quy mô từ 127- 164m2 (thông thủy).
- 2 Căn hộ Penthouse: Quy mô 183m2 (thông thủy).
- Bàn giao: Hoàn thiện nội thất (chỉ việc vào ở ngay)
- Thiết kế: Căn hộ tiêu chuẩn 1-4PN, duplex, penthouse.
- Tiến độ: Đã hoàn thành, nhận bàn giao ngay sau khi TT 30%
- Mở bán: Dự kiến quý II/2022.
- Pháp lý: Hoàn chỉnh. Cấp ngay sổ hồng chính chủ.
YÊN BÌNH và RIÊNG TƯ
Nơi giao hòa của hàng loạt tiện nghi hiện đại và những thiết kế vượt thời gian.
THÔNG TIN DỰ ÁN
ZENITY CAPITALAND
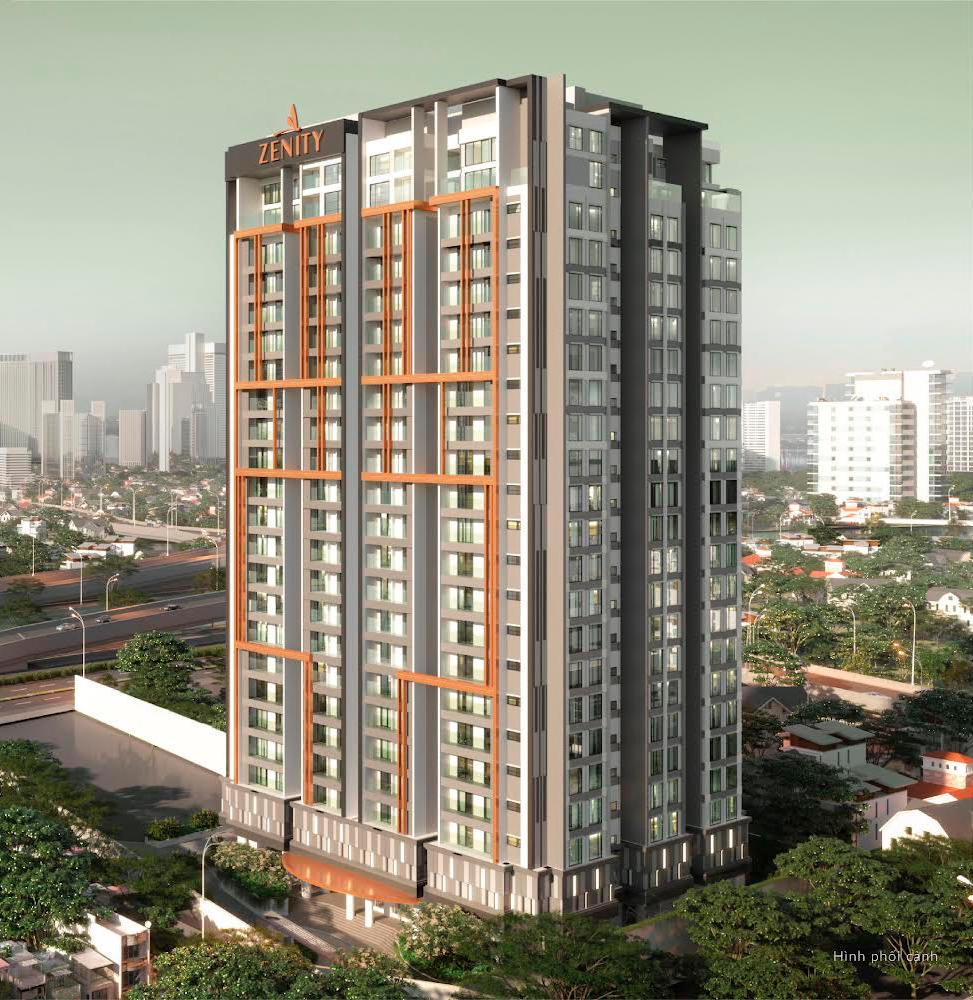
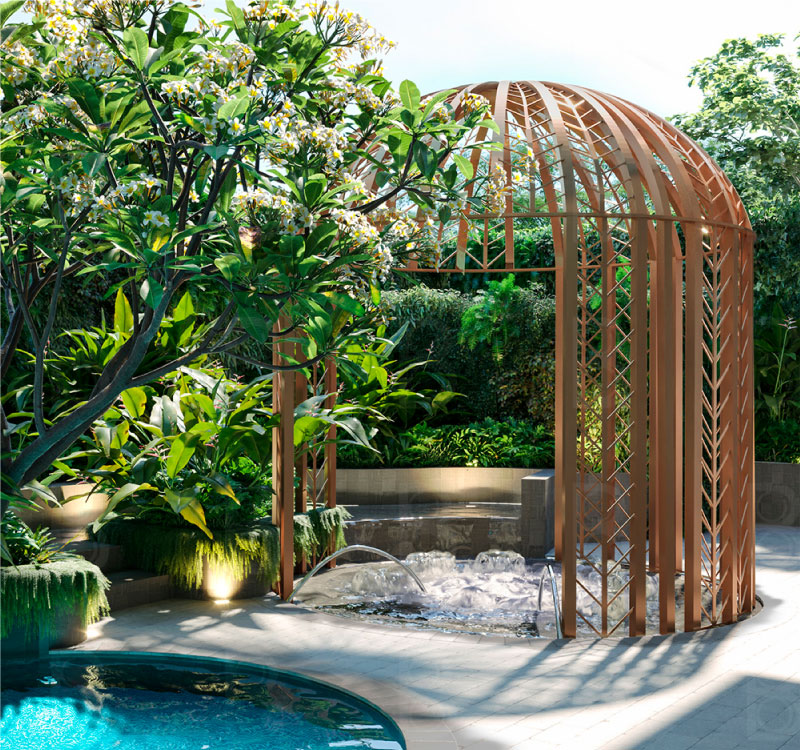
PHONG CÁCH SỐNG
THƯỢNG HẠNG
Xa rời sự tất bật của cuộc sống tìm về với không gian tĩnh lặng, một ốc đảo giữa lòng đô thị mang đến sự thanh bình và yên tĩnh cho tâm hồn bạn.
VỊ TRÍ TRUNG TÂM
Tọa lạc tại trung tâm Quận 1, ZENITY mang bạn đến gần hơn với nhịp sống
thành phố, nơi giao thoa hoàn hảo giữa thiên nhiên, văn hóa & cuộc sống đô thị sôi động.
TẬN HƯỞNG GIÁ TRỊ SỐNG TIỆN NGHI GIỮA KHÔNG GIAN THÀNH PHỐ SÔI ĐỘNG
-

NHÀ HÁT THÀNH PHỐ HỒ CHÍ MINH
Di tích Quốc gia & một trong những điểm du lịch hàng đầu ở Thành phố Hồ Chí Minh. -

CHỢ BẾN THÀNH
Một khu chợ nhộn nhịp vào ban ngày và trung tâm mua sắm lưu niệm sầm uất vào ban đêm. -

TAKASHIMAYA
Trung tâm thương mại với nhiều cửa hàng thời trang, gia dụng, nhà hàng, quán ăn, kết hợp khu giải trí và rạp chiếu phim. -

TÒA NHÀ TÀI CHÍNH BITEXCO
Tòa nhà chọc trời và tháp mang tính biểu tượng lấy cảm hứng từ hoa sen – Quốc hoa của Việt Nam. -

PHỐ ĐI BỘ NGUYỄN HUỆ
Phố đi bộ với những cửa hàng thời thướng, quá cà phê và nhà hàng nổi tiếng. -

BỆNH VIỆN BỆNH NHIỆT ĐỚI
Bệnh viện tuyến cuối về các bệnh truyền nhiễm tại miền nam Việt Nam. -

TRƯỜNG QUỐC TẾ Á CHÂU
Tiêu chuẩn giáo dục quốc tế cho trẻ từ 6 đến 12 tuổi dành cho trẻ em Việt Nam và nước ngoài. -

BẢO TÀNG NGHỆ THUẬT HỒ CHÍ MINH
Một trong những trung tâm nghệ thuật lớn nhất, nơi mà nghệ thuật cổ điển và hiện đại được lưu giữ trong một ngôi nhà lịch sử.
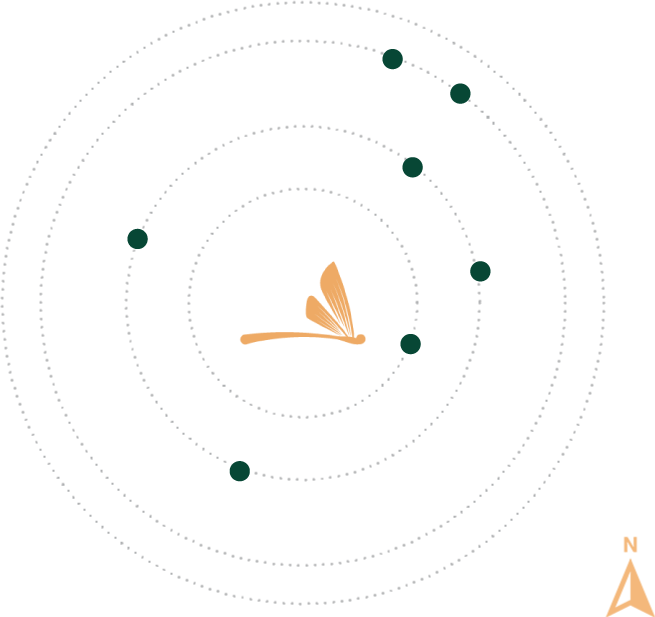
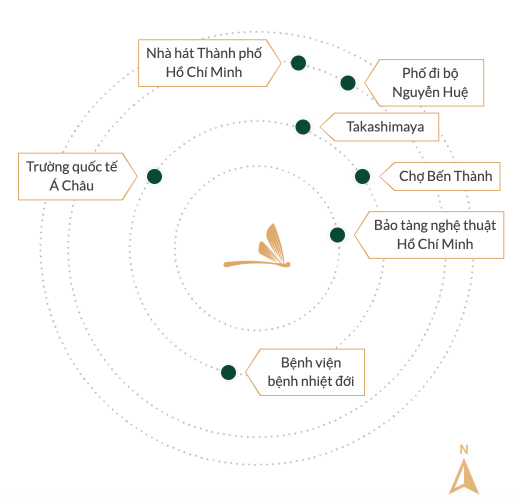
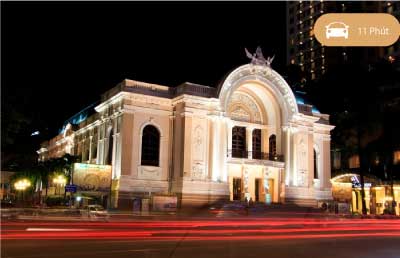
Nguyễn Huệ
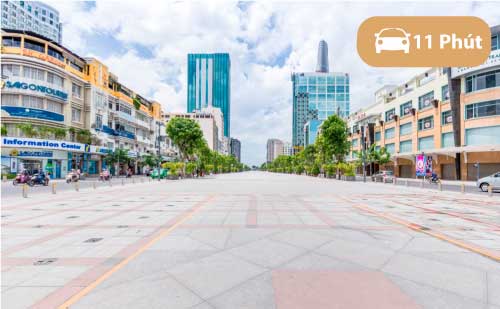
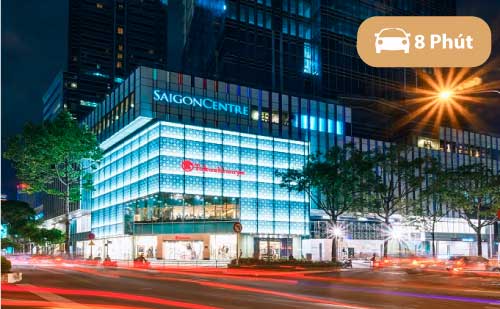
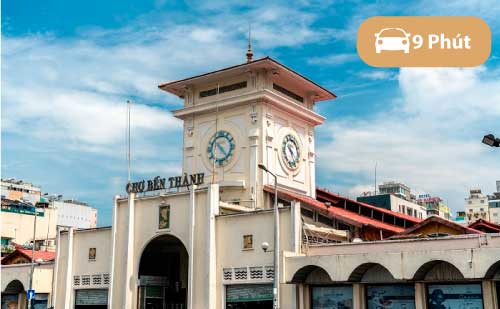
Hồ Chí Minh
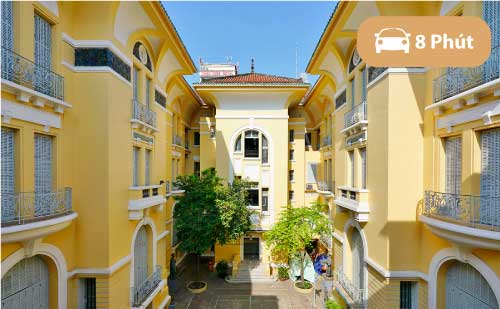
Bệnh nhiệt đới
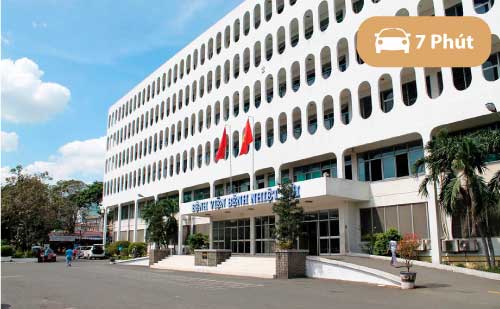
Á Châu
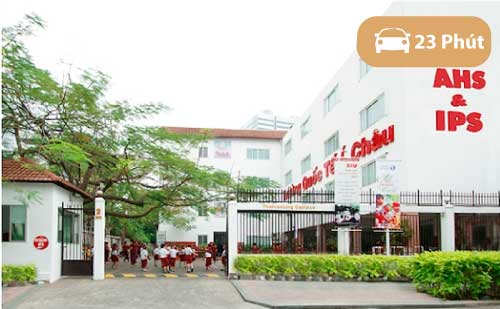
Mặt bằng tầng điển hình
Siêu phẩm an cư và đầu tư Zenity được xây dựng với 21 tầng bao gồm 198 căn hộ hạng sang.
- Tầng 1-19: 10 căn hộ/sàn
- Căn hộ Zenity 2PN: Quy mô từ 69-85m2 (thông thủy).
- Căn hộ Zenity 3PN: Quy mô từ 97-103m2 (thông thủy).
- Tầng 20-21: Căn hộ duplex và penthouse
- 6 Căn hộ Zenity Duplex: Quy mô từ 127- 164m2 (thông thủy).
- 2 Căn hộ Zenity Penhouse: Quy mô 183m2 (thông thủy).
- Khu vực chung: 3 thang khách, 1 thang khách và 2 thang thoát hiểm
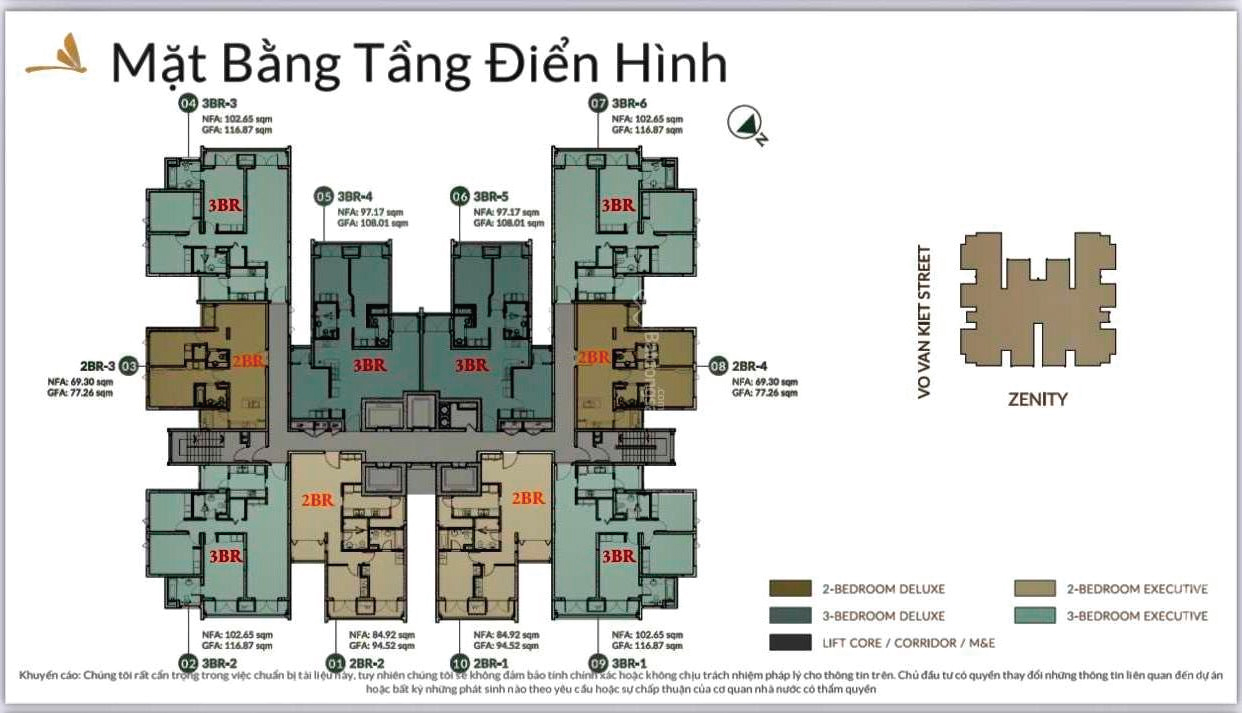
VỀ VỚI THIÊN NHIÊN
cho tâm hồn của chính bạn.

